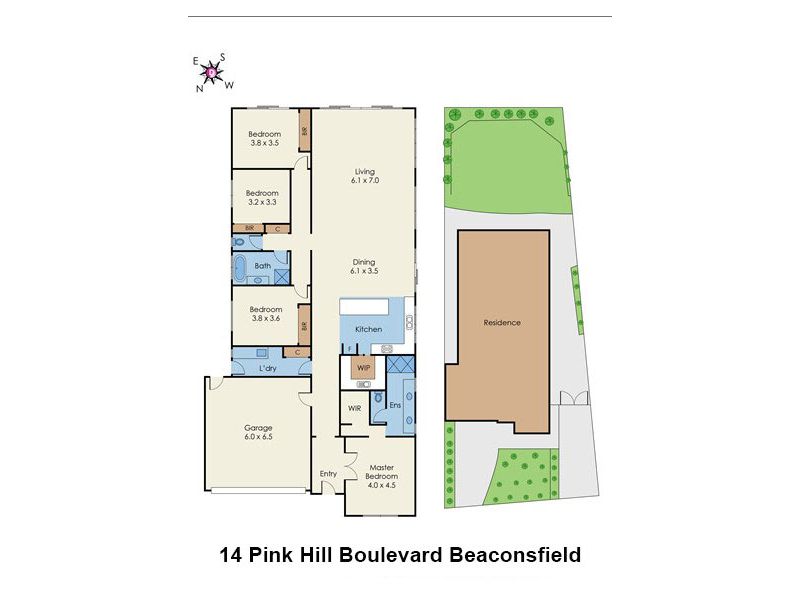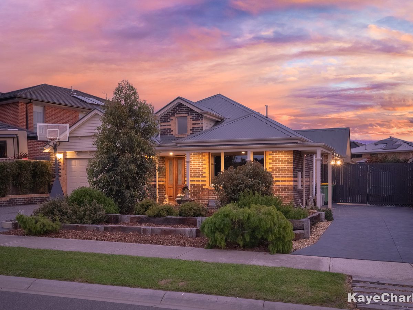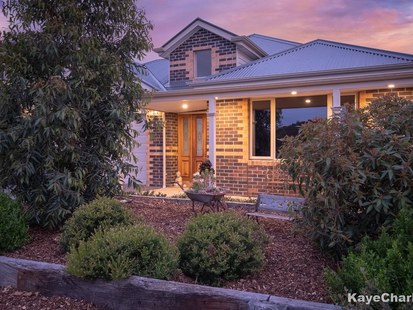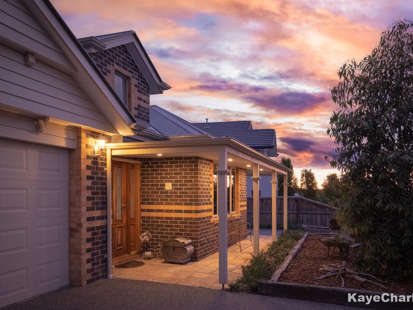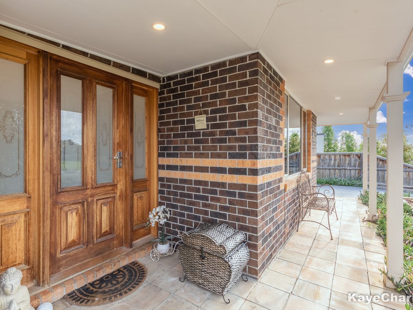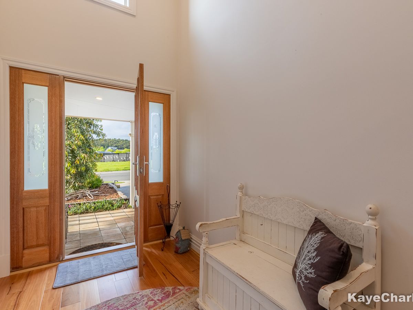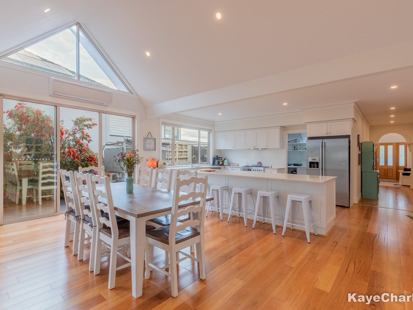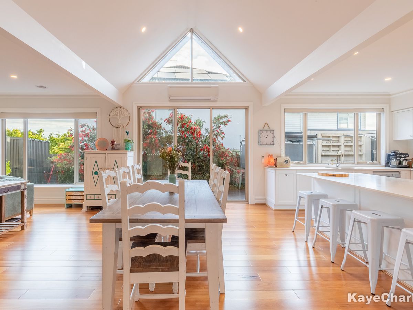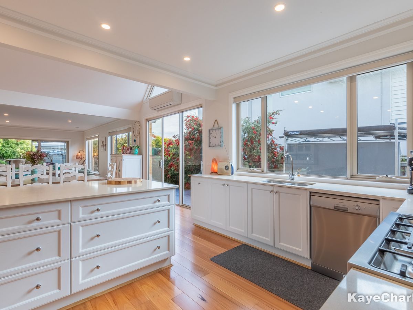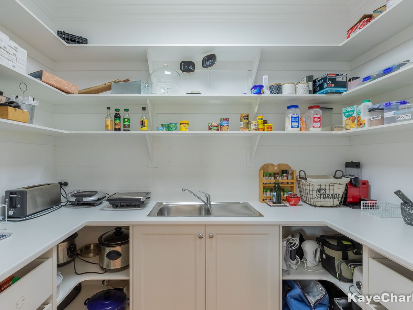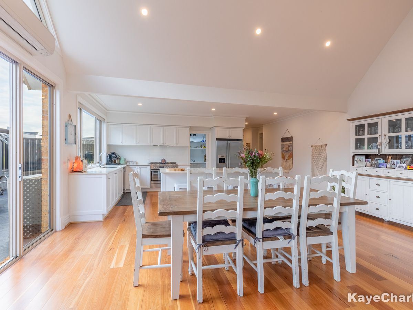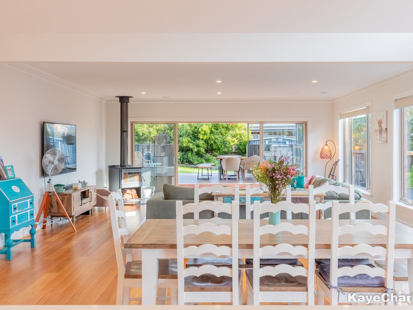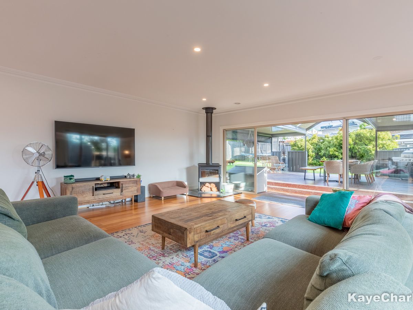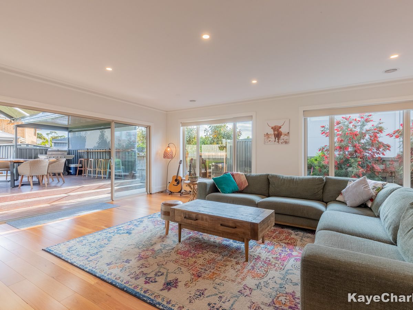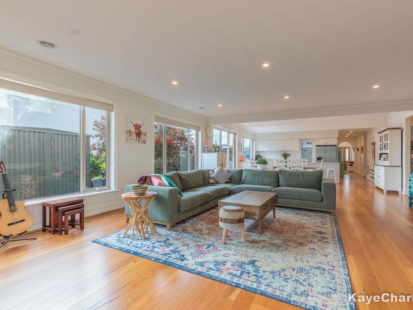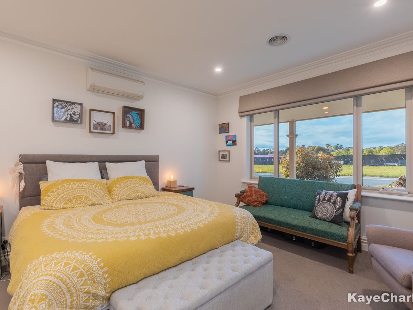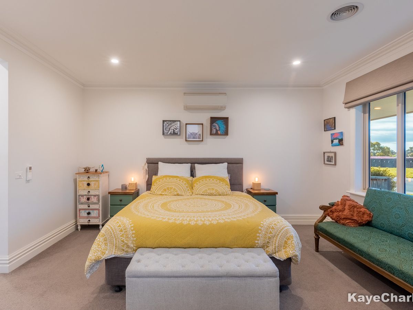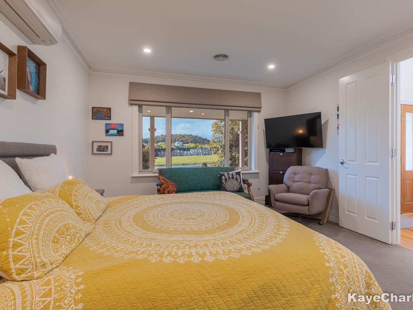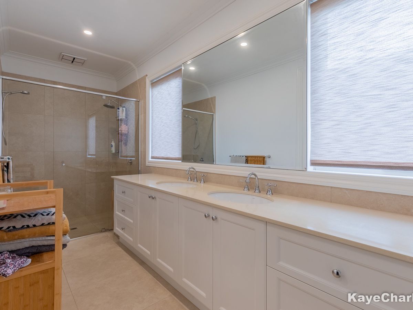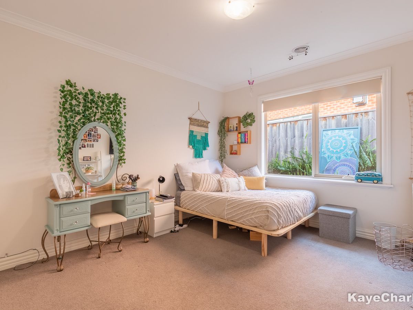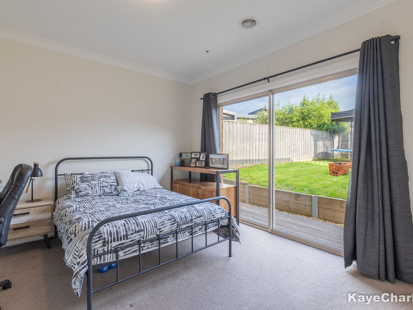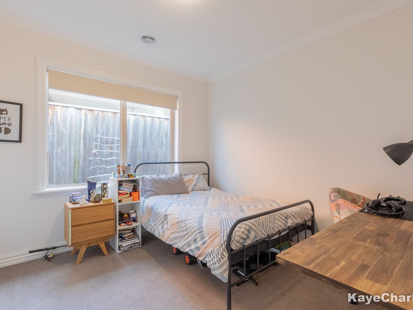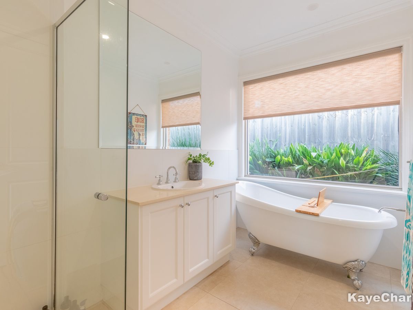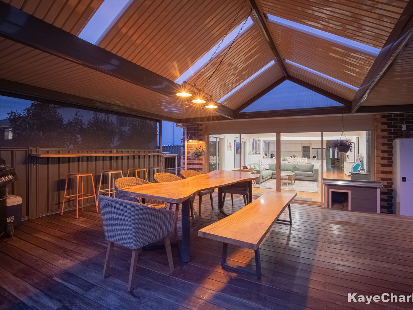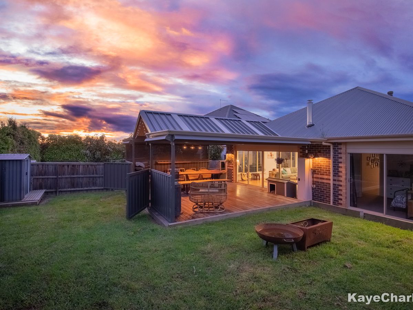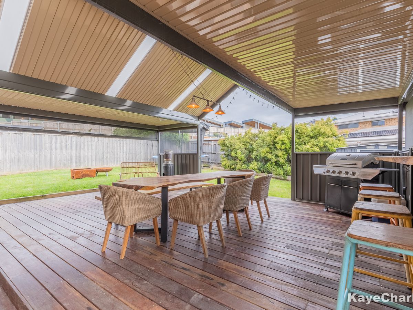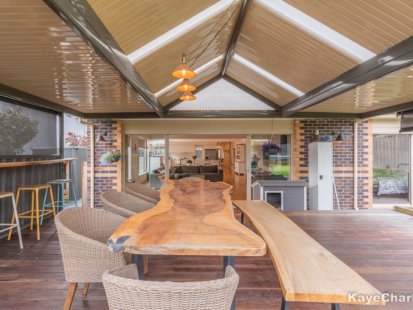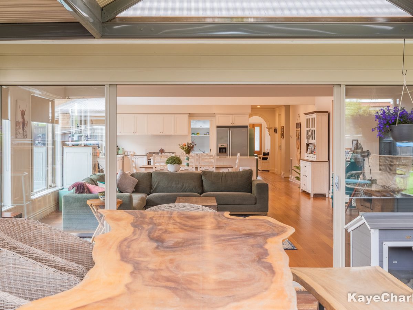This near new, home is a stunning example of a custom-build, combining quality, contemporary living with timeless character. The elegant residence is defined by quality materials, soaring ceilings and sun-drenched living. A zoned floor plan comprises of 4 bedrooms, with a luxe master suite, serviced by an oversized en suite with double vanity and walk in robes.
The remaining 3 bedrooms are located in a separate wing, enjoying a main bathroom with claw foot bath, ideal for younger family members to enjoy their privacy. The heart of the home is a light-filled living space of generous proportions, featuring celestial windows, vaulted ceilings and garden views. A designer kitchen is the focal point of the home, equipped with stone bench tops, 900mm stove and splashback serviced by a butlers pantry.
Features include double glazed windows, gas ducted heating, wood heater, split system heating/cooling, solid timber doors, classic decorative cornices and architraves, blackbutt timber flooring throughout and direct entry to the oversized double, remote garage.
Outdoor living is an inviting space with under cover, decked entertaining featuring canvas blinds overlooking a sizeable yard.
Located within walking distance to schooling, Beaconsfield Village and public transport makes for a convenient lifestyle.
Features
- Air Conditioning
- Gas Heating
- Split-System Air Conditioning
- Deck
- Outdoor Entertainment Area
- Remote Garage
- Built-in Wardrobes
- Floorboards
