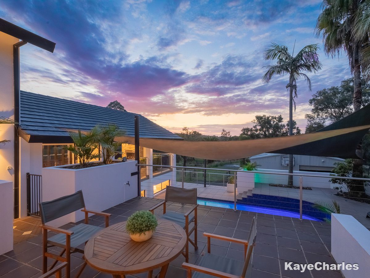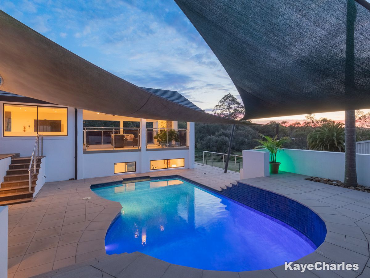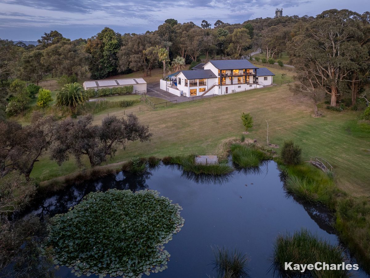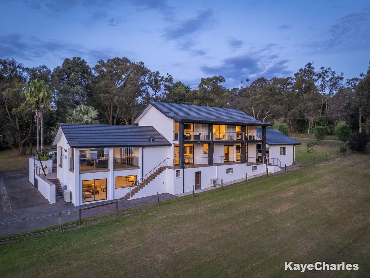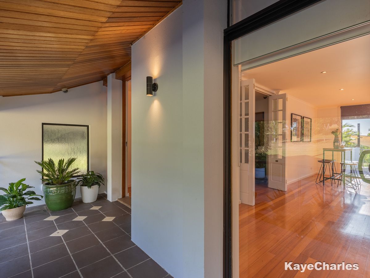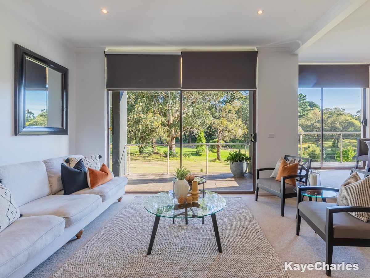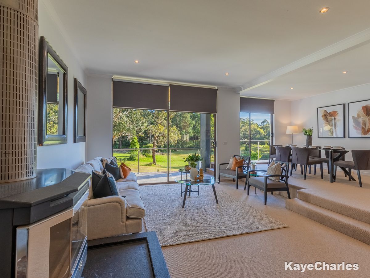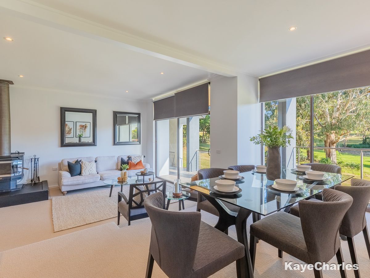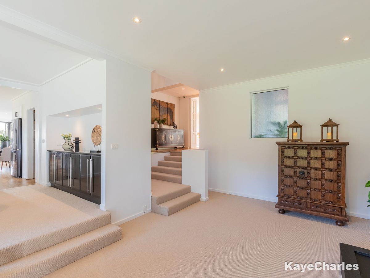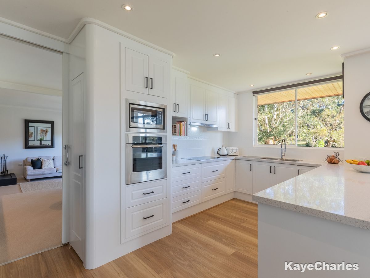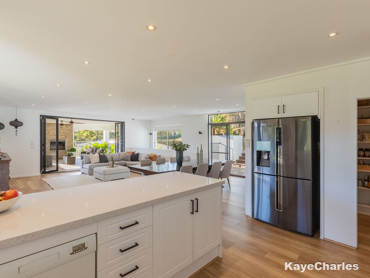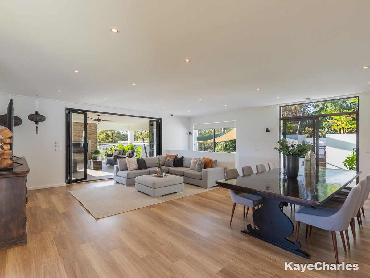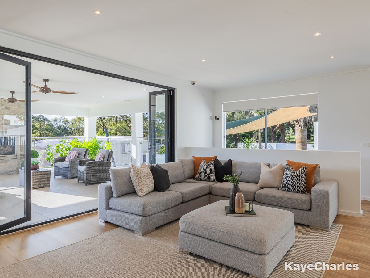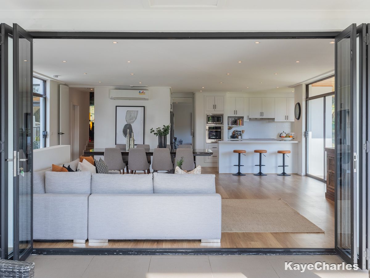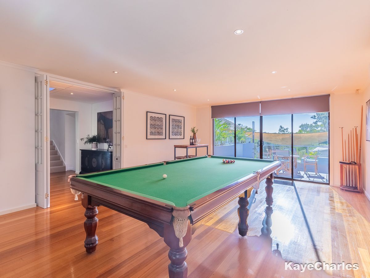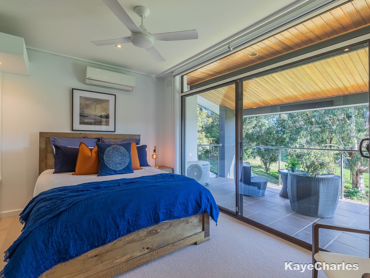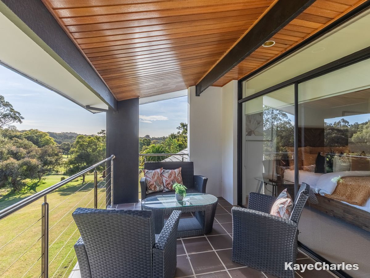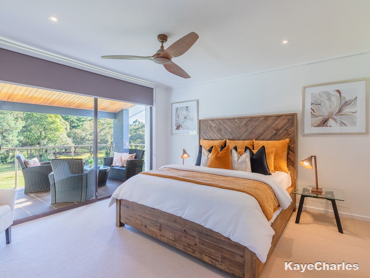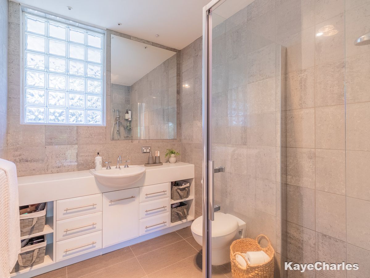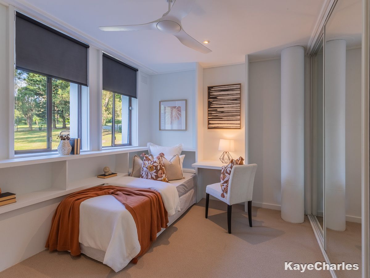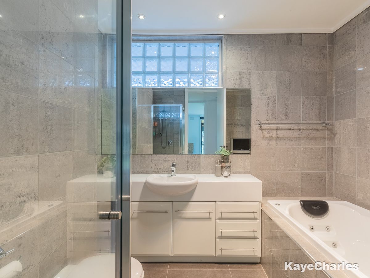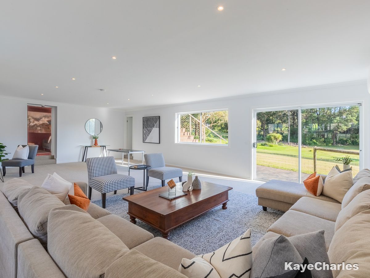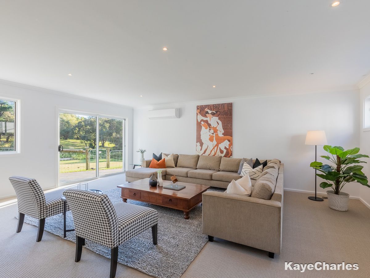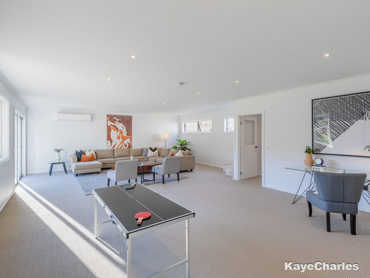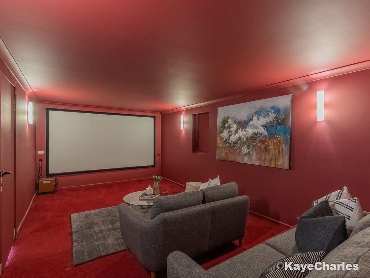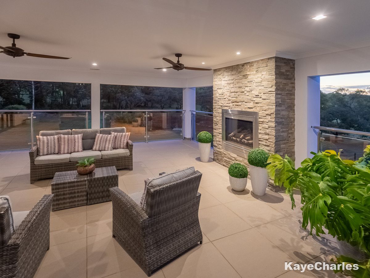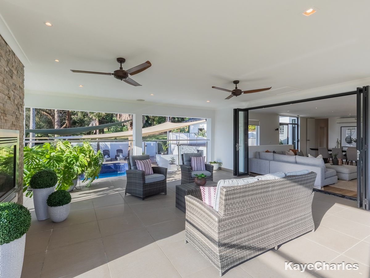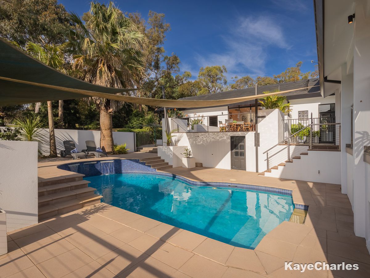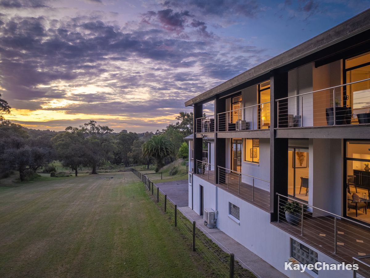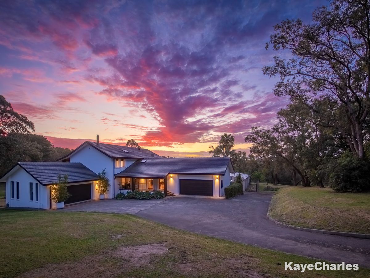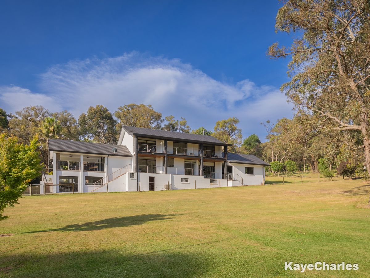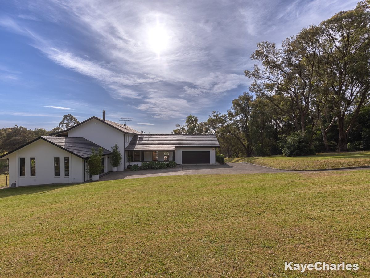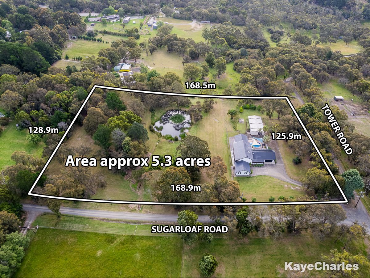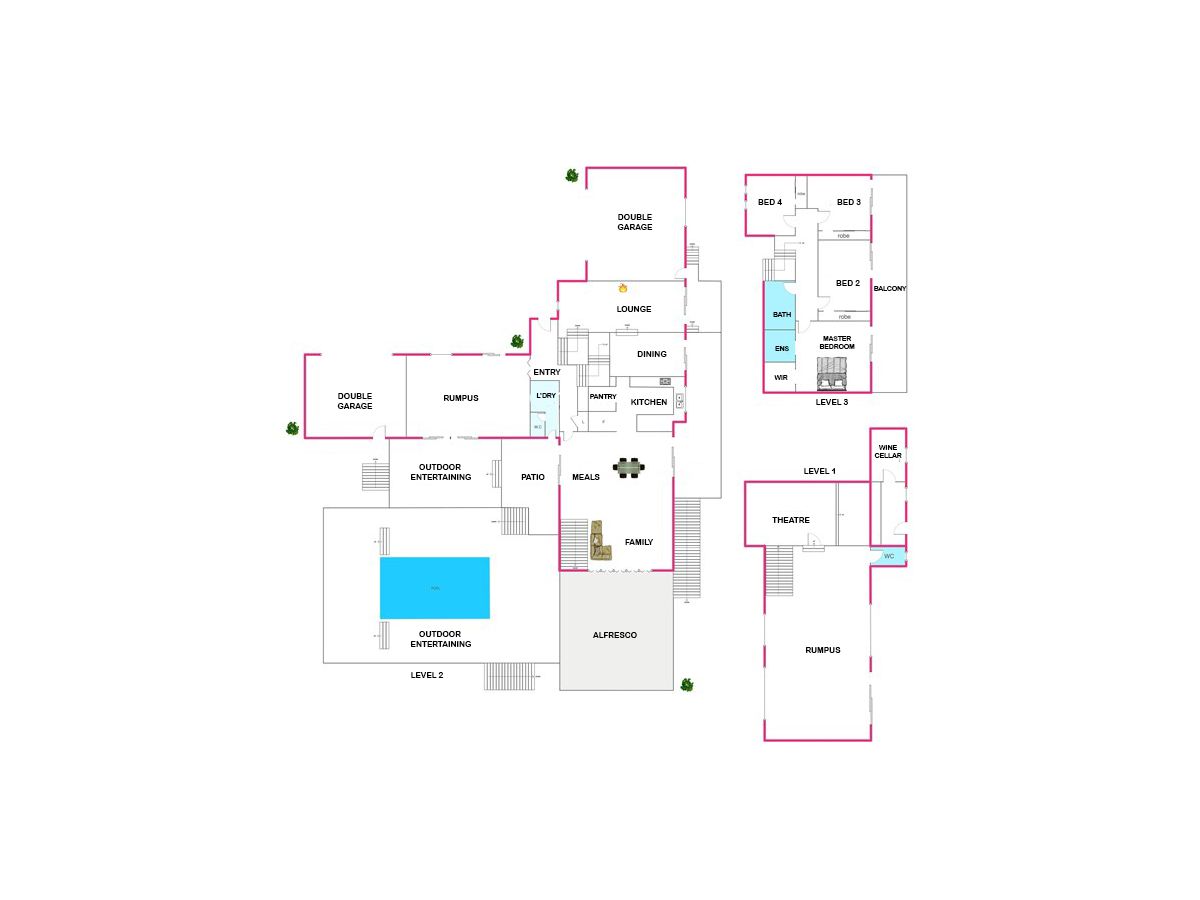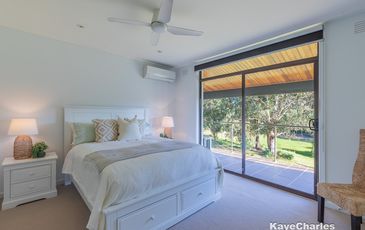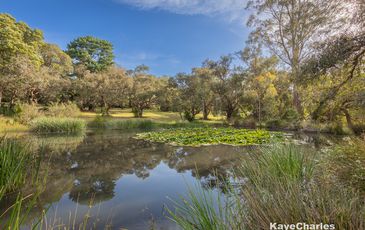Situated in leafy Upper Beaconsfield on over 5 acres is this beautifully executed property of grand proportions. The welcoming entrance boasts electronic gates with a long, sealed driveway overlooking the majestic scenery of manicured grounds.
The tri-level residence commands a sense of sophisticated style while incorporating a versatile floor plan, accommodating the largest of family. The recently refreshed home features 4 bedrooms, including master suite with en suite, 5 living rooms, a newly appointed kitchen, equipped with stone bench tops, induction cook top and dishwasher serviced by a walk in pantry. The kitchen incorporates dining and family room of generous proportions showcasing stunning views of the rural landscape.
The lower level is an ideal setting for younger members to enjoy, with a spacious lounge, separate theatre room and powder room. Formal lounge and dining is an intimate setting complete with a wood heater, while an adjacent billiard room is a more casual space for entertaining guests.
Features are extensive, boasting new flooring throughout, fresh paintwork, 3 toilets, two balconies, split system heating and cooling.
A Tiled alfresco with gas log fire overlooks well cleared paddocks, a dam and an in ground, solar heated pool surrounded by paving.
Extra outdoor improvements boast a machinery shed, fully fenced paddocks, two separate his and hers garages.
The location is as exclusive as it is convenient, a rural hideaway on over 5 acres with not a neighbour in sight within 10 minutes to Beaconsfield Village, schooling and Monash Freeway.
Features
- Air Conditioning
- Open Fireplace
- Split-System Air Conditioning
- Split-System Heating
- Balcony
- Outdoor Entertainment Area
- Remote Garage
- Secure Parking
- Shed
- Swimming Pool - In Ground
- Built-in Wardrobes
- Rumpus Room


