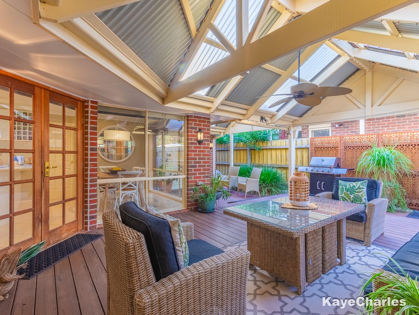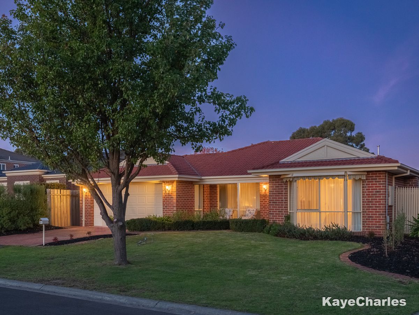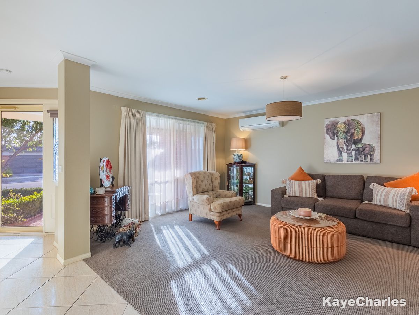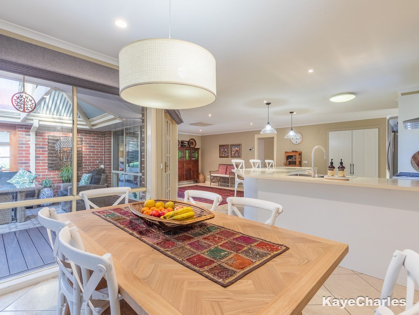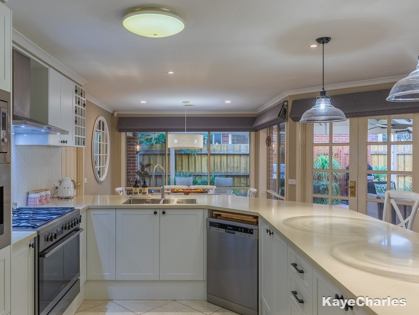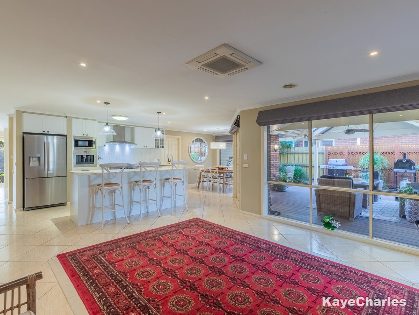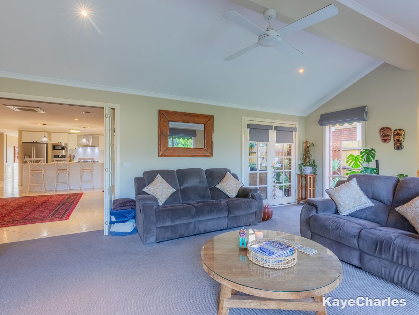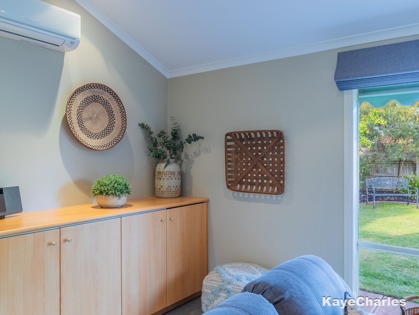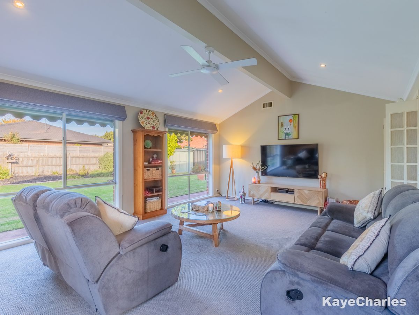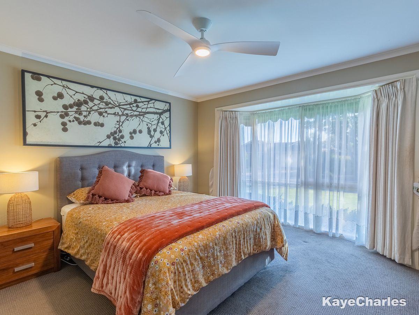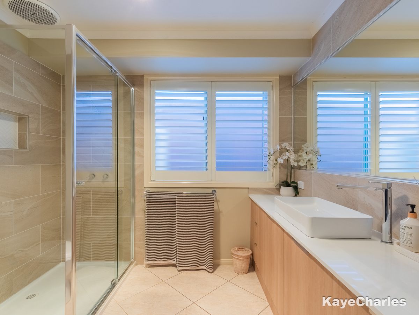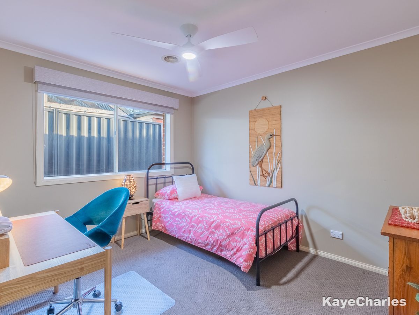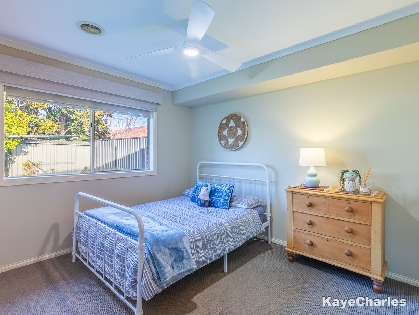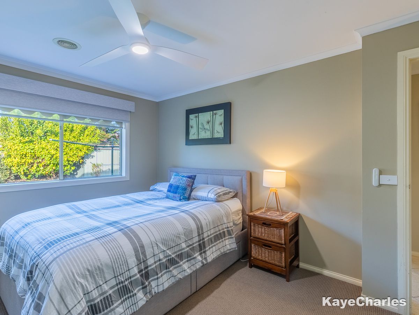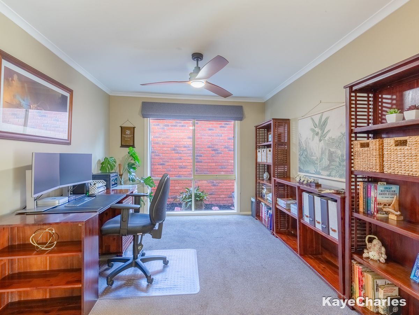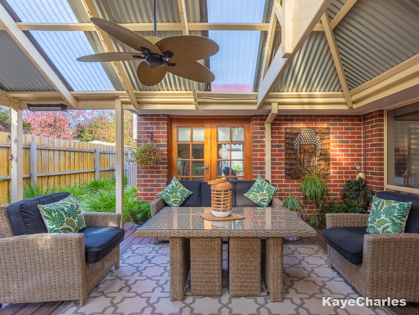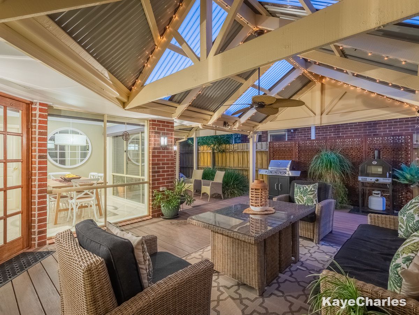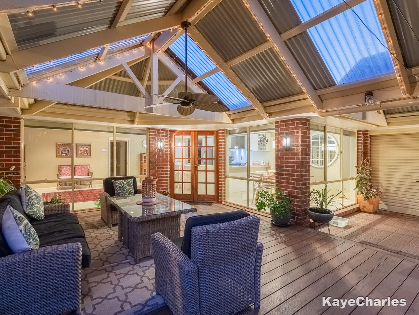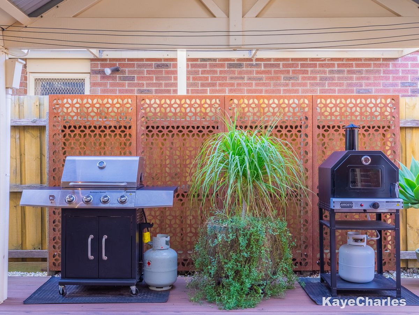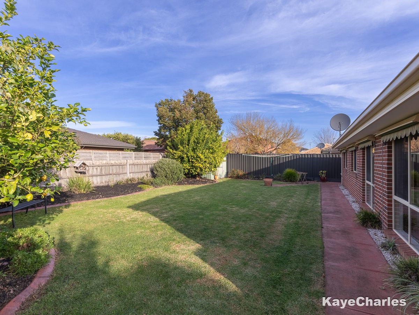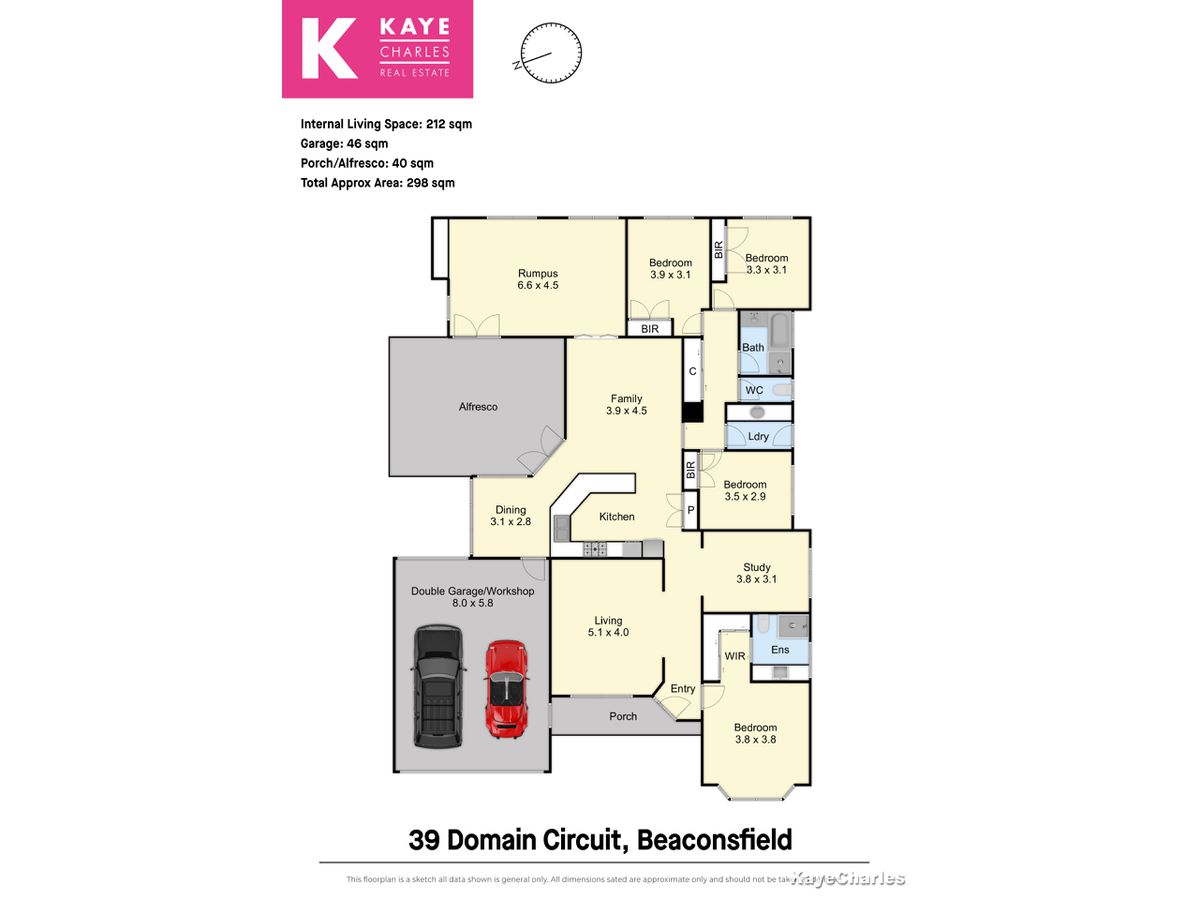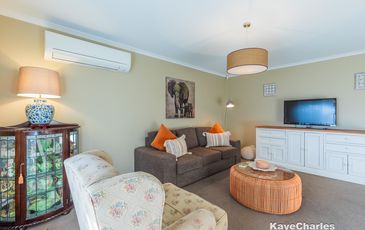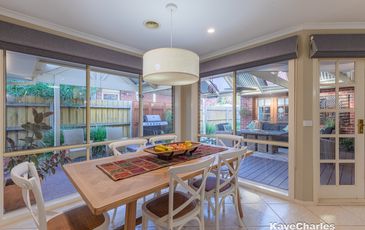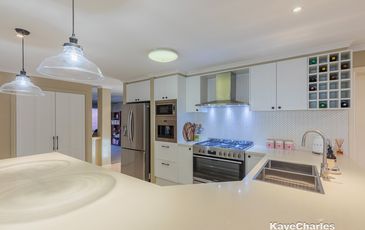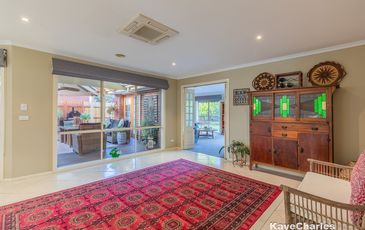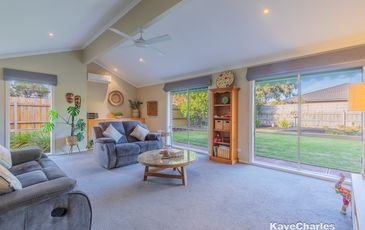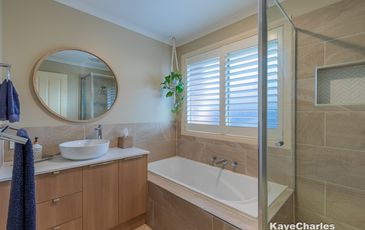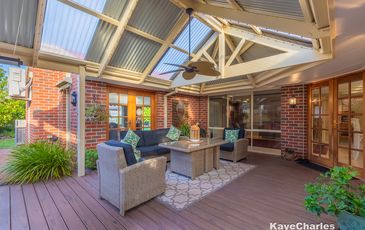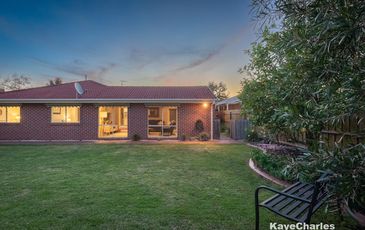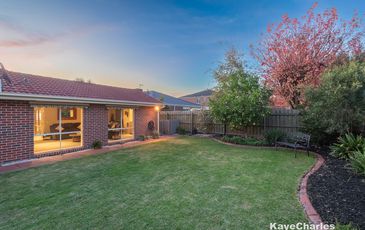Situated in the prestigious “Berwick Views” estate is this flawlessly renovated home of generous proportions. The residence commands the highest level of sophisticated style coupled with a practical floor plan and zoned living.
The home enjoys four bedrooms, study and three, well proportioned, living rooms. A front lounge is an intimate setting, ideal for the adults to retreat while the kitchen, incorporating dining and family room is the perfect space for the family to congregate. The kitchen is defined by superb quality and an elegant style, with functionality considered, featuring stone bench tops, 900mm oven/cooktop, integrated microwave, and coffee machine. The third living room is a multipurpose space featuring vaulted ceilings and views of the garden.
Features include, newly renovated bathrooms, laundry, stone bench tops throughout, full en suite to master, direct entry to the double, remote garage, new flooring, window furnishings and lighting throughout. Outdoor living compliments the style and quality indoors offers, featuring French doors leading to expansive covered decking overlooking a private, landscaped yard and manicured lawns.
The address is sought after for good reason, within a flat walk to at least 7 schools, public transport and Beaconsfield Village. Time on the market is expected to be short lived.
Features
- Air Conditioning
- Ducted Heating
- Split-System Air Conditioning
- Split-System Heating
- Deck
- Outdoor Entertainment Area
- Remote Garage
- Shed
- Study


