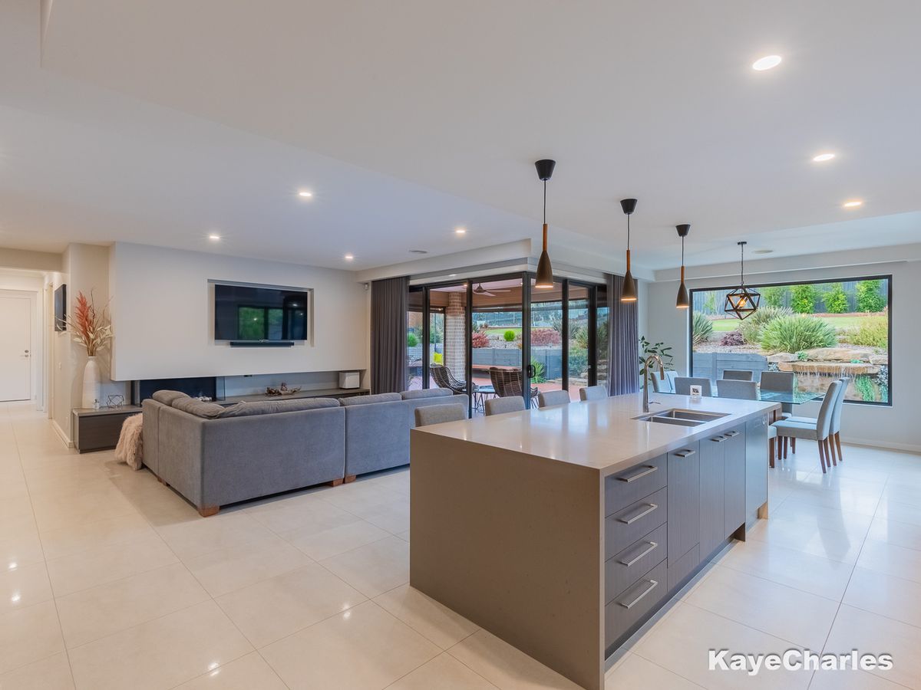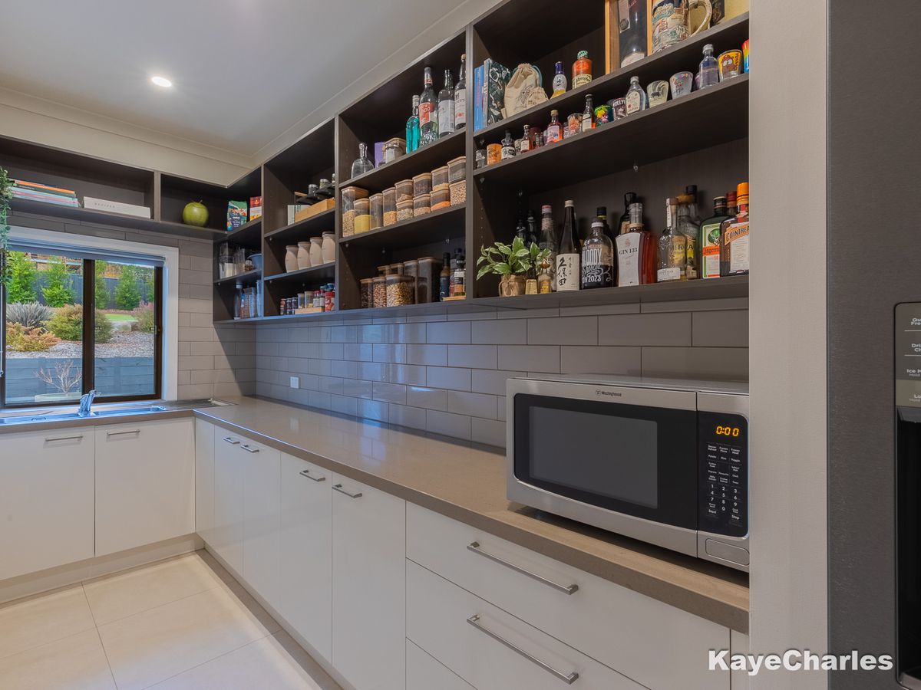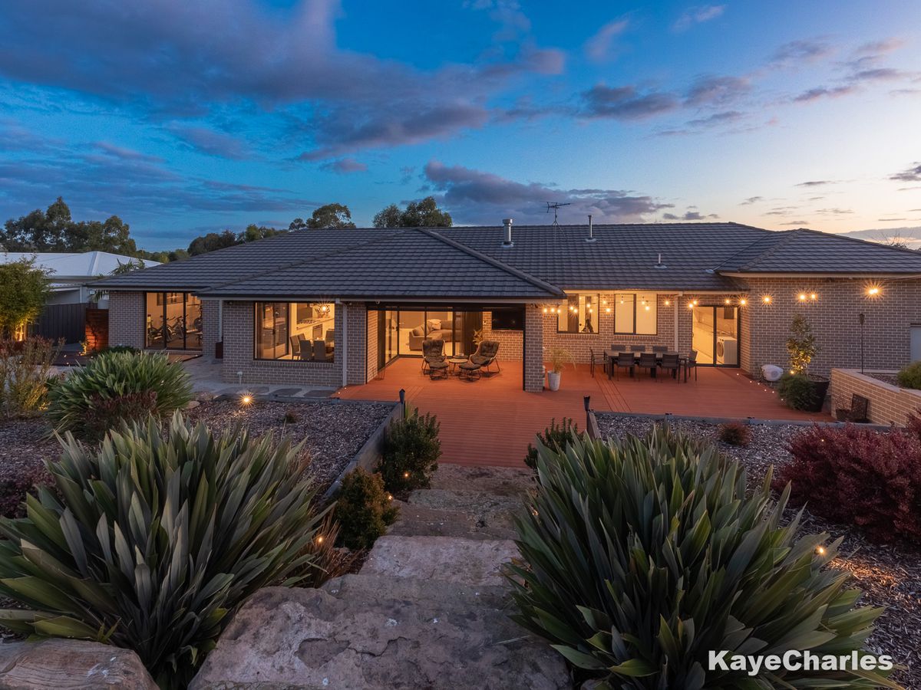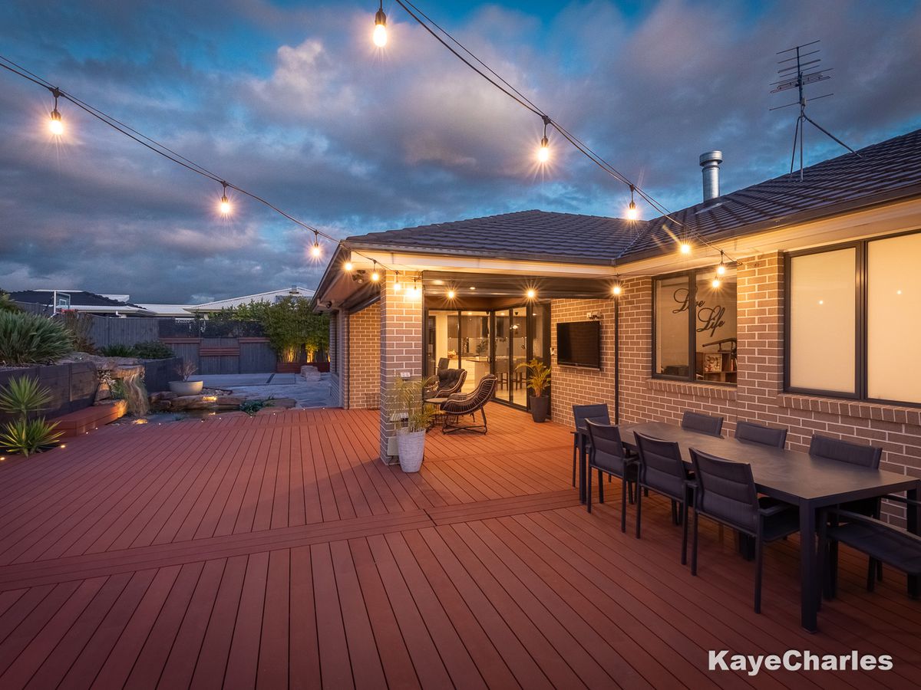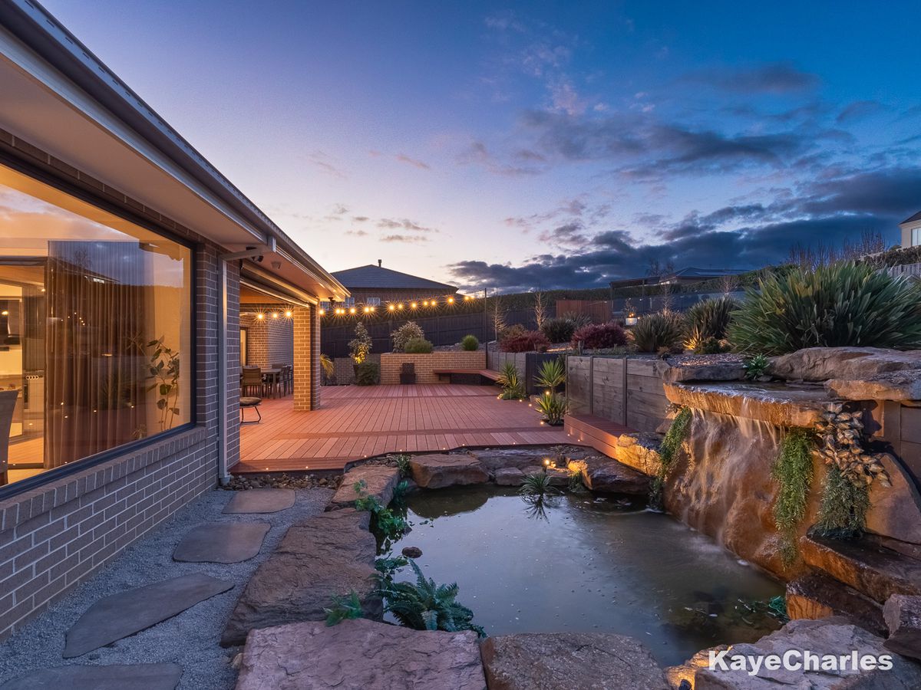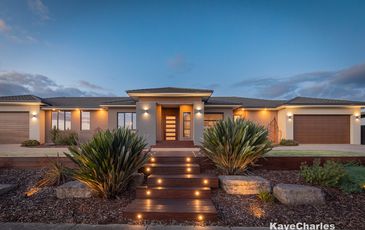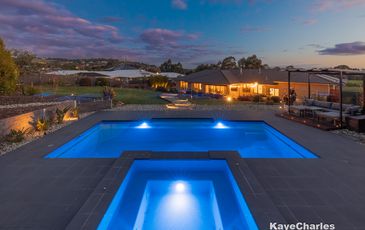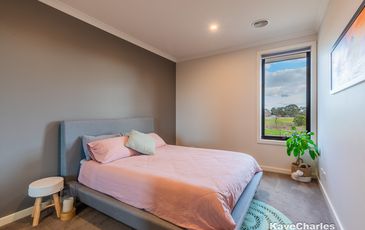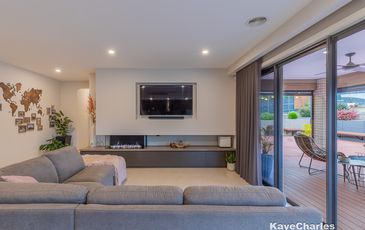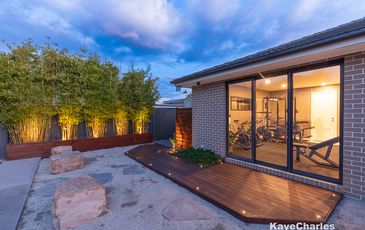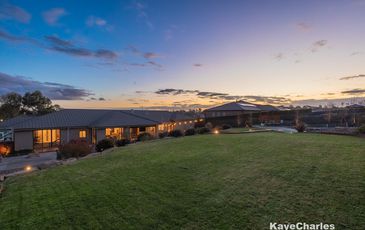Located in an exclusive pocket is this near new home of grand proportions, in a private pool and garden setting straight from the pages of Vogue Living. This stunning smart home exudes elegance and sophisticated style coupled with a practical floor plan.
The focus of the private builder (Kalibar Homes) was attention to detail with defining characteristics including high ceilings, quality appointments and oversized rooms.
The well considered layout boasts four bedrooms and three living rooms made up of a fully equipped theatre room, kids retreat, kitchen, dining and family room of generous proportions incorporated. The state-of-the-art kitchen is as luxe as it is functional, featuring stone bench tops, quality appliances and storage galore, serviced by a butler’s pantry.
The parents retreat is a luxurious space, the ideal setting to retire to, featuring a sunken, open plan en suite with double, stone vanity and spa leading to master bedroom and spacious walk in robe.
Modern comforts of this 7 year old residence comprise of ducted heating, gas log fire, refrigerated cooling, ducted vacuum, automated blinds, security system with CCTV, guest powder room, stone bench tops to all wet areas and a drying room.
Corner stack back doors lead out to an expansive alfresco entertaining area overlooking a basketball court, retaining walls, rock water feature, captivating landscaping, in ground, solar/gas heated pool and spa, all in a private setting on over half an acre.
The circular driveway leads to two his and hers separate garages (one double and one 4 car), both with internal access.
The address is as prestigious as it is convenient, opposite parkland surrounded by homes of the highest calibre, within close proximity to the famous Marco’s IGA, schooling, public transport and Monash Freeway.
Features
- Air Conditioning
- Ducted Cooling
- Ducted Heating
- Deck
- Fully Fenced
- Outdoor Entertainment Area
- Remote Garage
- Secure Parking
- Swimming Pool - In Ground
- Alarm System
- Built-in Wardrobes
- Dishwasher
- Ducted Vacuum System
- Rumpus Room














