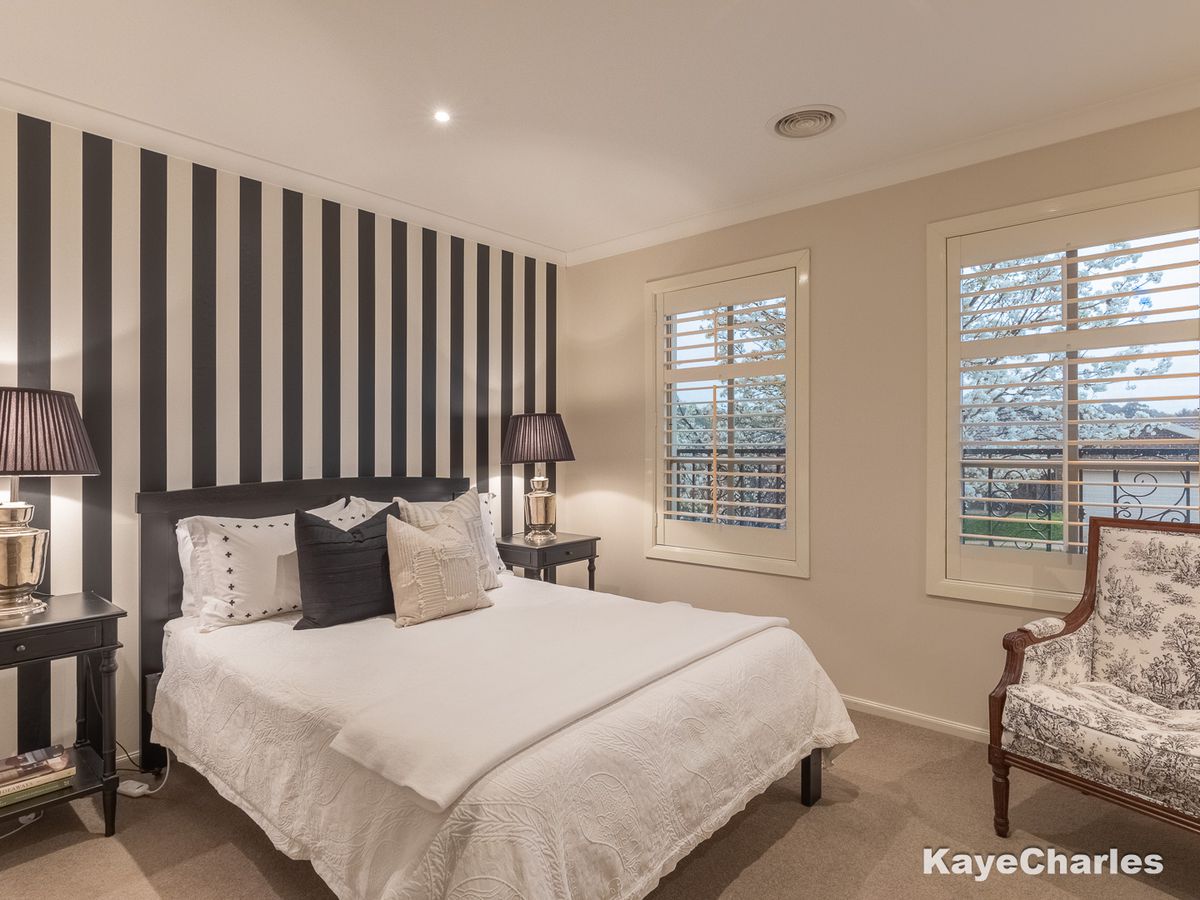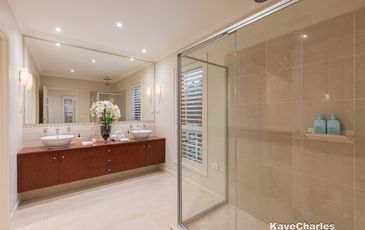Indulge yourself with this sophisticated residence constructed and presented to exacting standards. A classic Porter Davis design renovated to the highest calibre combined with a floor plan conducive to modern day family living.
Featuring multiple living zones across the two levels of the home, each with flexibility of use, a study/ home office, an integrated bar and a designer kitchen. The stylish centrepiece of the home will be an absolute delight to cook in, featuring stone benchtops, 900mm appliances and a servery leading to outdoor entertaining. The downstairs master suite is a lux space serviced by a walk in robe and en suite with double vanity.
The feeling of grandeur is apparent with a curved staircase featuring iron balustrades leading to the upper level, boasting a further 3 oversized bedrooms with walk in robes, one of which serves as a second master with en suite.
A formal lounge featuring a gas log fire is an intimate setting for more formal occasions while an upstairs retreat would be the ideal setting for younger family members to retire.
Features include ducted heating, refrigerated, ducted cooling, direct entry to the triple, remote garage, plantation shutters throughout, extravagant lighting and security system.
Timber sliding doors lead out to an impressive entertaining area featuring decking, timber lined ceilings and a jet master open fire, overlooking manicured lawns, retaining walls and perfectly trimmed hedges.
Located in the highly sought after Bryn Mawr Estate at the doorstep to Haileybury College, Beaconhills College, Berwick Primary School and St. Margaret's. The estate is also supported by public transport, picturesque parkland and is conveniently located within walking distance to Berwick and Beaconsfield townships.
Features
- Air Conditioning
- Ducted Cooling
- Ducted Heating
- Balcony
- Deck
- Outdoor Entertainment Area
- Remote Garage
- Dishwasher
- Study









































































