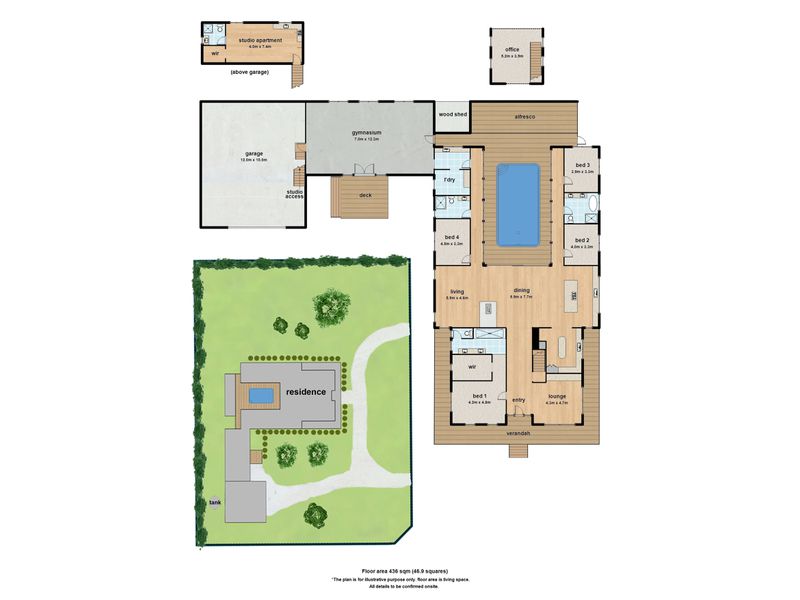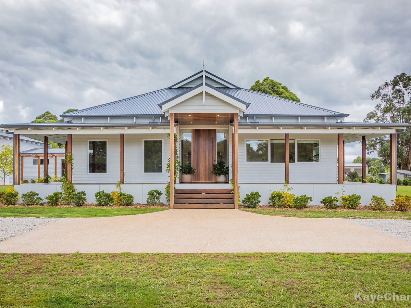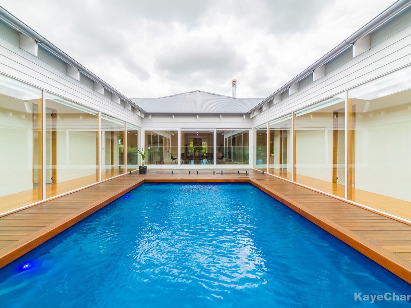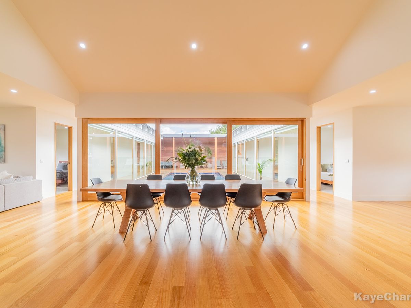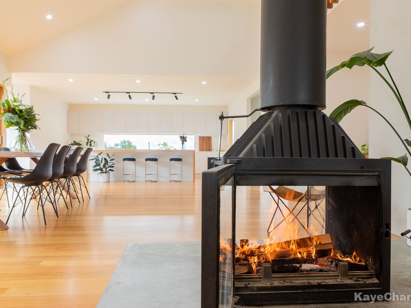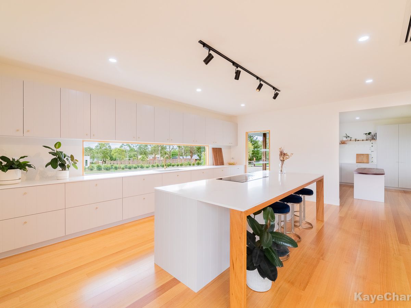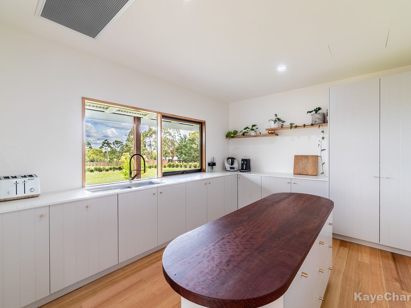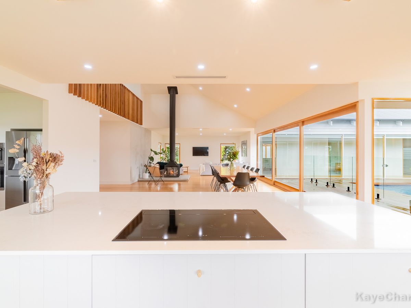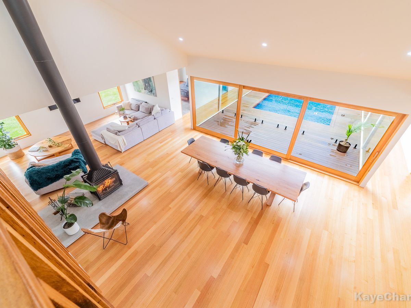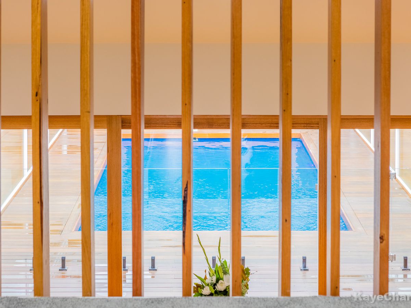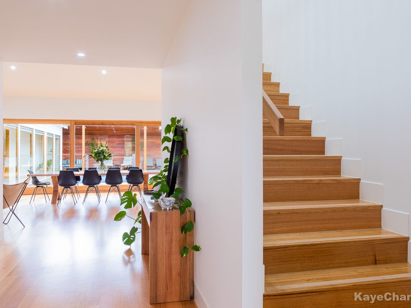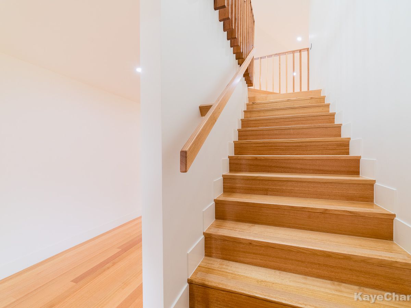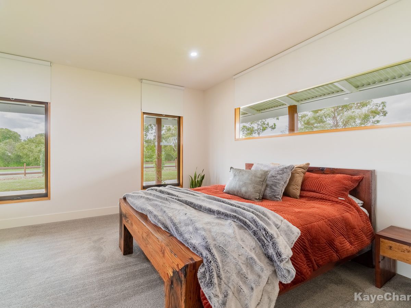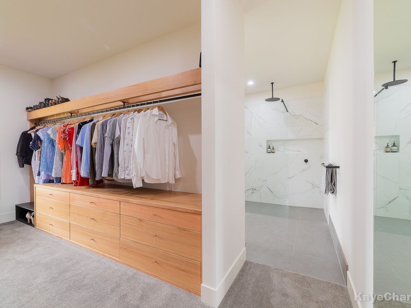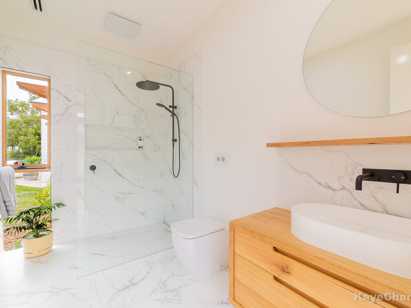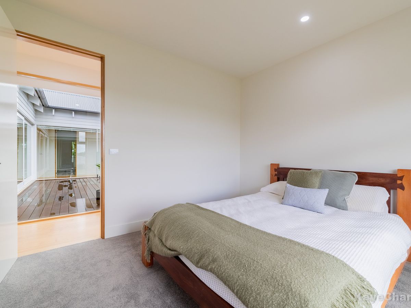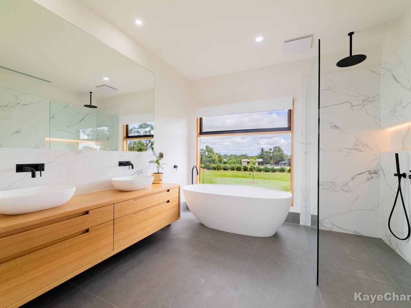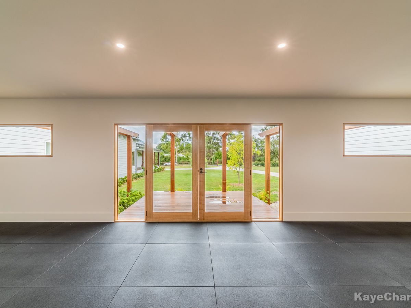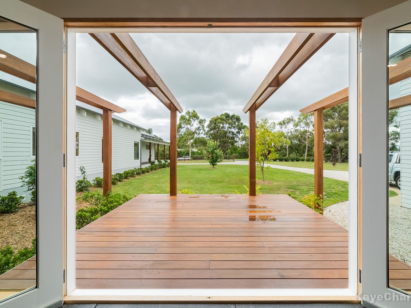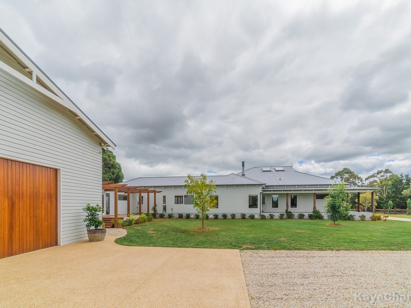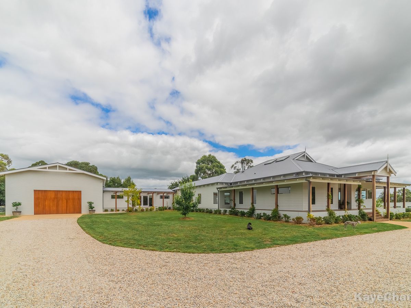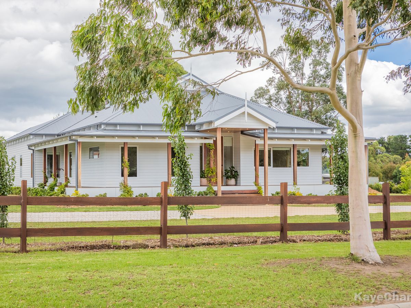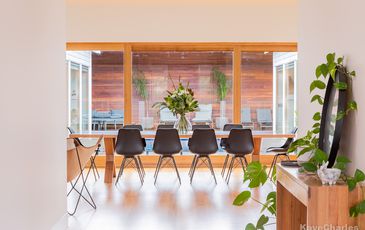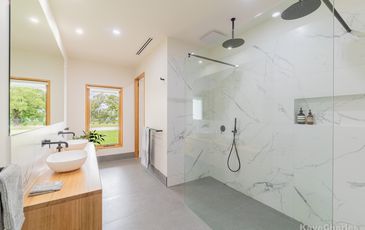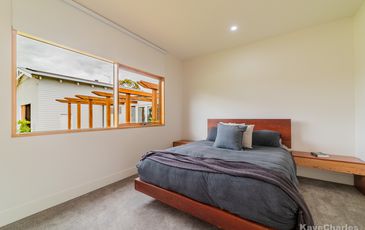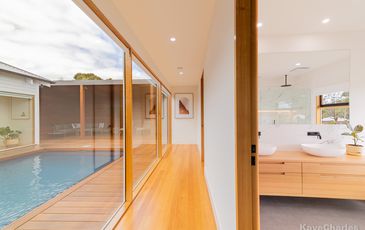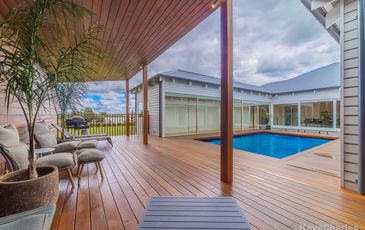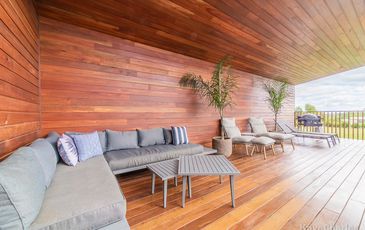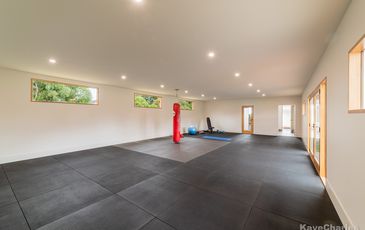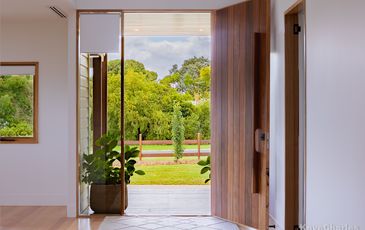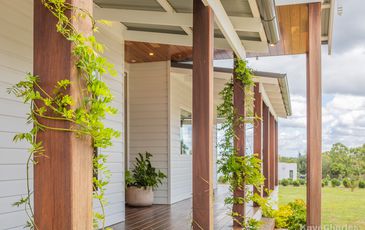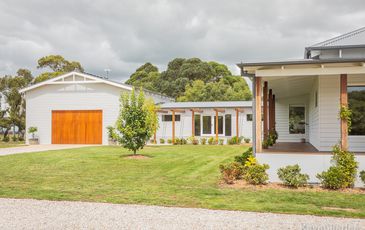Envision your perfect home...
A seriously stunning and finely executed high-end, turnkey property with clean lines and warm timber architectural features throughout.
A dream home, like no other, complete with 5 bedrooms plus mezzanine office or rumpus, 4 bathrooms & 3 kitchens on 5000m2.
Seamlessly synthesized key design elements producing drama, warmth and function. A U-shape building concept with the inner in-ground swimming pool enjoyed from every angle.
Newly completed, yet with established landscaping. Wisteria drifts up the arbour outside the gymnasium that connects the main house with the garage/workshop and a self-contained studio apartment.
Perfection found.
INTERIOR FEATURES
Oversized front door
Custom Tasmanian Oak Door and Window Jams Throughout
Oversized Solid Doors
Architectural Joinery & Hardware
Recycled Messmate Balustrade
Solid Tasmanian Oak Flooring
LED Lighting throughout
Double glazing throughout
Underfloor heating in ensuite
Internal Walls Acoustic Installation
TV & Data to all rooms
EXTERIOR FEATURES
Remote Sliding Double Entry Gates & Garage Remote on one remote
Rock and exposed aggregate horseshoe driveway
Fully Fenced with feature Ironbark Post & Rail at front
Led Outdoor Lighting
Spotted Gum Wharf Decking 135 x 32mm
Fully irrigated watering system to landscaped trees
8 Camera Security System connects to Smartphone
KITCHEN
Two Pac Designer Kitchen
Deluxe Caesarstone Benchtops
Island Bench
In-bench range hood
Induction cooktop
Integrated dishwasher
BUTLERS PANTRY/KITCHEN
Fiddleback Redgum island benchtop
Built-in Conventional Oven & Separated Steam Oven
French Door Fridge/Freezer
LIVING
Dual-sided cast-iron fireplace with concrete hearth
BATHROOMS
Custom cabinetry in Tasmanian Oak
Inbuilt w/c wall system throughout
Stone composite bath and basins
Oversize wall and floor tiles
Walk-in showers
MEZZANINE - Main House
2nd lounge area
Study Zone
Rumpus/Games Room
THE POOL & ALFRESCO
7m x 4m Albatross pool
Fully decked surround
Solar Heated
Ionic Freshwater Filtration System
Deck & Pool Lighting
GYMNASIUM 12m x 7m
Rubber Mat Tiles
(Motivation not included)
GARAGE/WORKSHOP 12m x 10m
Sensor lighting
Remote garage with sliding door
STUDIO APARTMENT
Bedroom
Kitchen with oven and induction stovetop
Walk in robe
Ensuite
Split-system
SERVICES
Mains Water & Sewer
Two 16kw Heating & Cooling Fujitsu Ducted Units with Linear Slit Architectural Grills
LOCATION & AMENITIES
Ryan Road Childcare and Swim school
Beaconhills Pakenham Campus
M1 Freeway Access
Pakenham Rail Station 5km
SALE BY NEGOTIATION
Katie Woods
Kaye Charles Real Estate
0428 744 498
Features
- Air Conditioning
- Open Fireplace
- Reverse Cycle Air Conditioning
- Courtyard
- Deck
- Fully Fenced
- Outdoor Entertainment Area
- Remote Garage
- Secure Parking
- Shed
- Swimming Pool - In Ground
- Alarm System
- Built-in Wardrobes
- Dishwasher
- Floorboards
- Gym
- Study
- Workshop
- Water Tank
